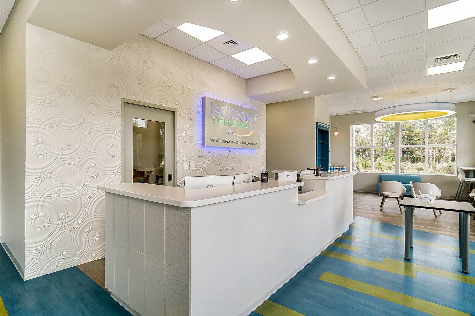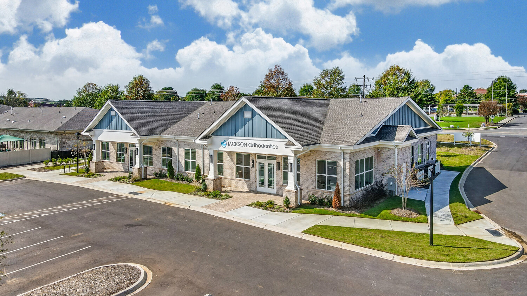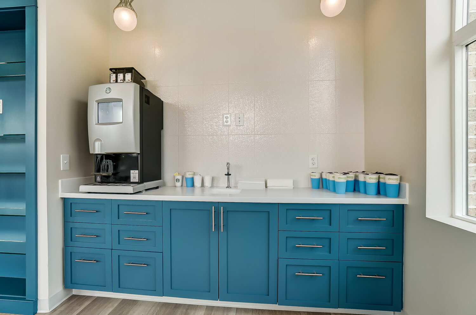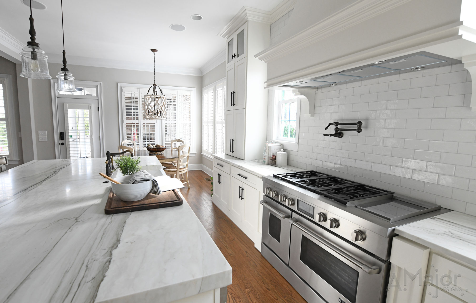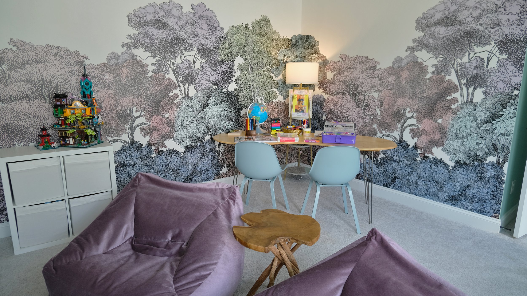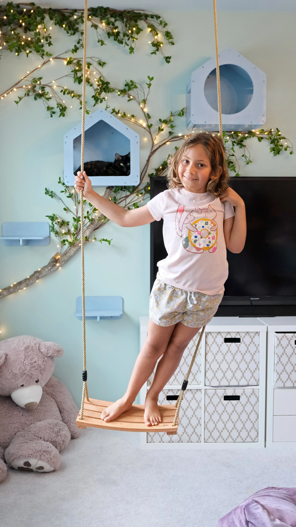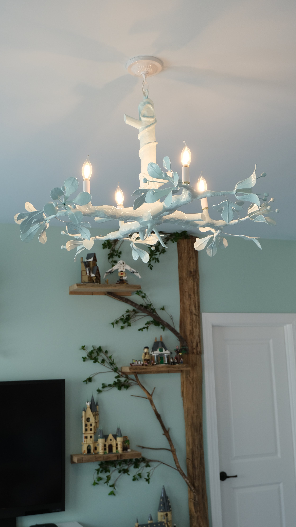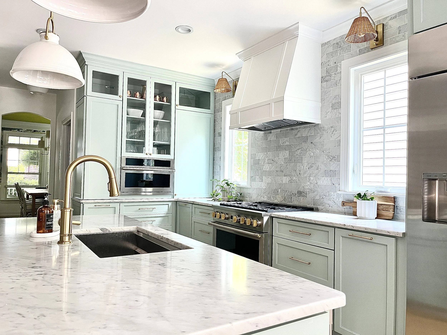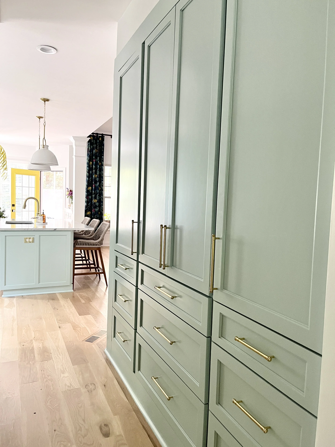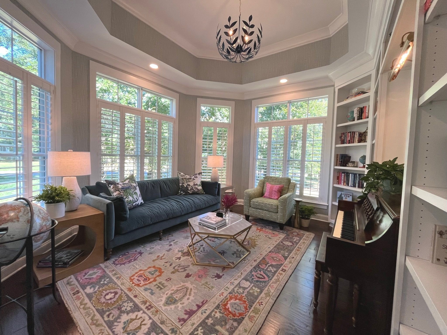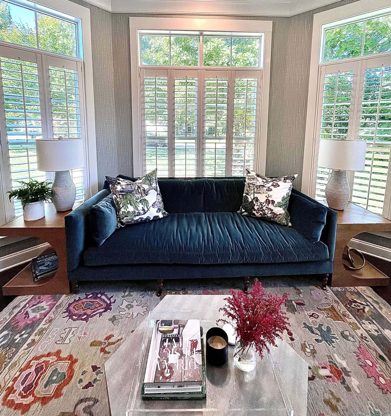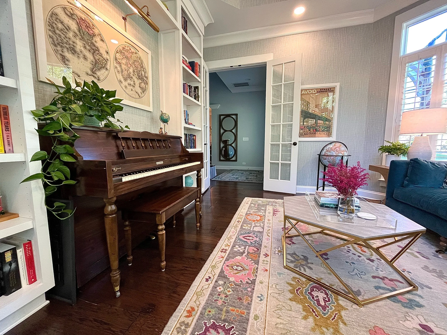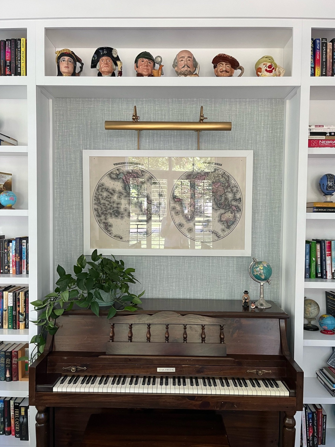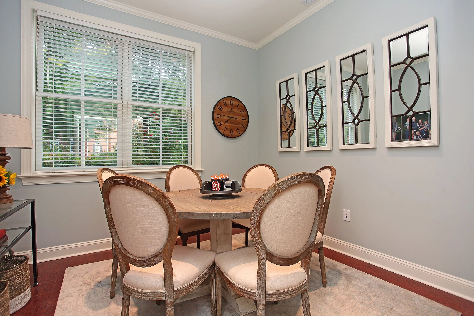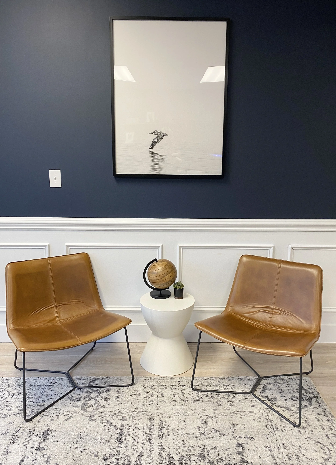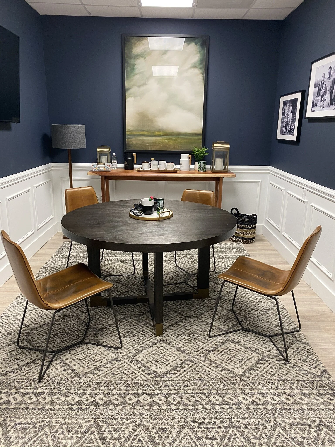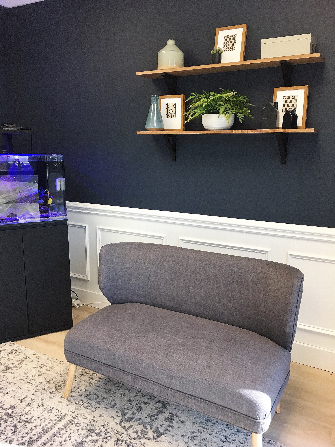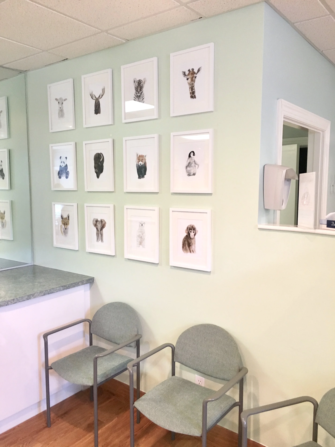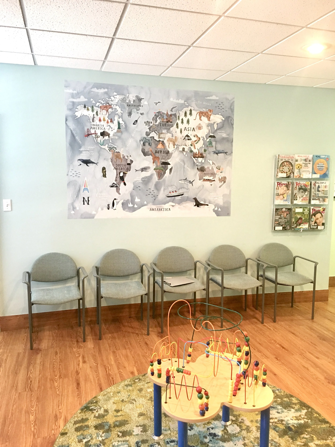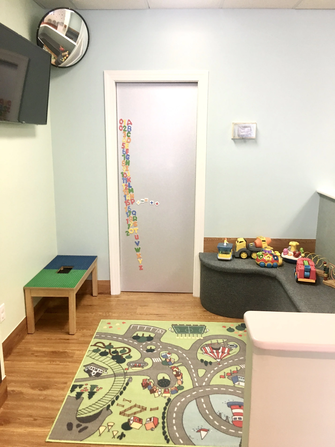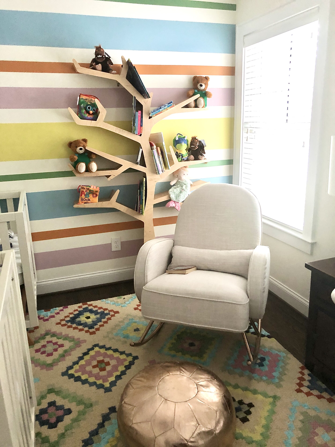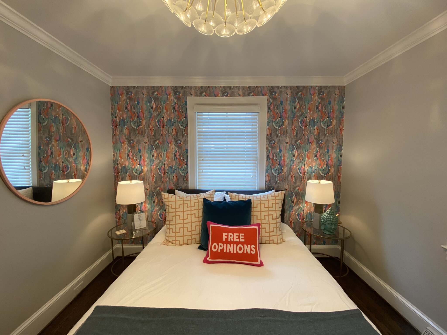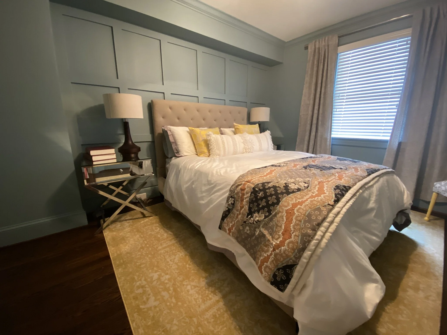Portfolio
Jackson Orthodontics, Steele Creek
Jackson Orthodontics was a new-build project we were involved in from day one. From floorplan layout consultation, exterior finish design, interiors and furnishings, we were proud to complete this beautiful project in the spring of 2020.
Savona Kitchen Renovation
This client purchased a home with a kitchen that needed some love. We completely re-imagined the space and took down walls and added windows to make this a kitchen dreams are made of!
Make-A-Wish Playroom
We were approached by Make-A-Wish about designing a playroom/tv room for a local girl. She loved trees and her favorite color is mint green. She asked us to make sure we had room to display her Lego creations, a place to work on art projects, and a perch for her cat. This was such a fun project to work on!
Morris Kitchen
This kitchen involved a completely new layout. The new setup allowed for a larger range, more natural light, and a built-in refrigerator. As for aesthetics we went with a beautiful bright marble on the counters and backsplash and a soft green cabinet color.
Music and Reading Room
This room is located at the very front of this client’s home and she wanted to create a space that looked pretty as you entered the front door, but also had a purpose. We created a design that highlighted the well-loved family piano and built-in shelving for much of her book collection. The colors and textures in the rug, wallpaper and upholstery all work together to create a comfortable, colorful room which has now become the family’s favorite spot.
Monk Law Firm
These clients purchased an office condo and wanted to transform it from a boring beige box into something that felt more like a home. It was fun to work with this couple to make their dreams a reality. In this case we worked on a full space plan so we could make sure each office could function as needed, then I did finish design plans for each space. The space came together beautifully and feels so much more welcoming and comfortable than your typical office!
Vertex Capital Advisors
This was a very basic, boring office space and it was a blast to transform! We went with a bit of a mid-century feel, with masculine colors and textures.
Jackson Pediatric Dentistry
This dentist office needed more storage and a cohesive color/design palette. We took down old wallpaper, and brought in new fabrics and beautiful custom cabinetry for a bright, clean, kid friendly space.
Plaza Residence
This is a beautiful historic bungalow which we have re-imagined room by room! These clients love art and color and it shows.

